Property Media
Popup Video
property gallery
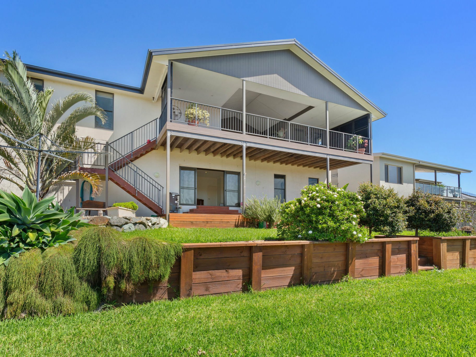
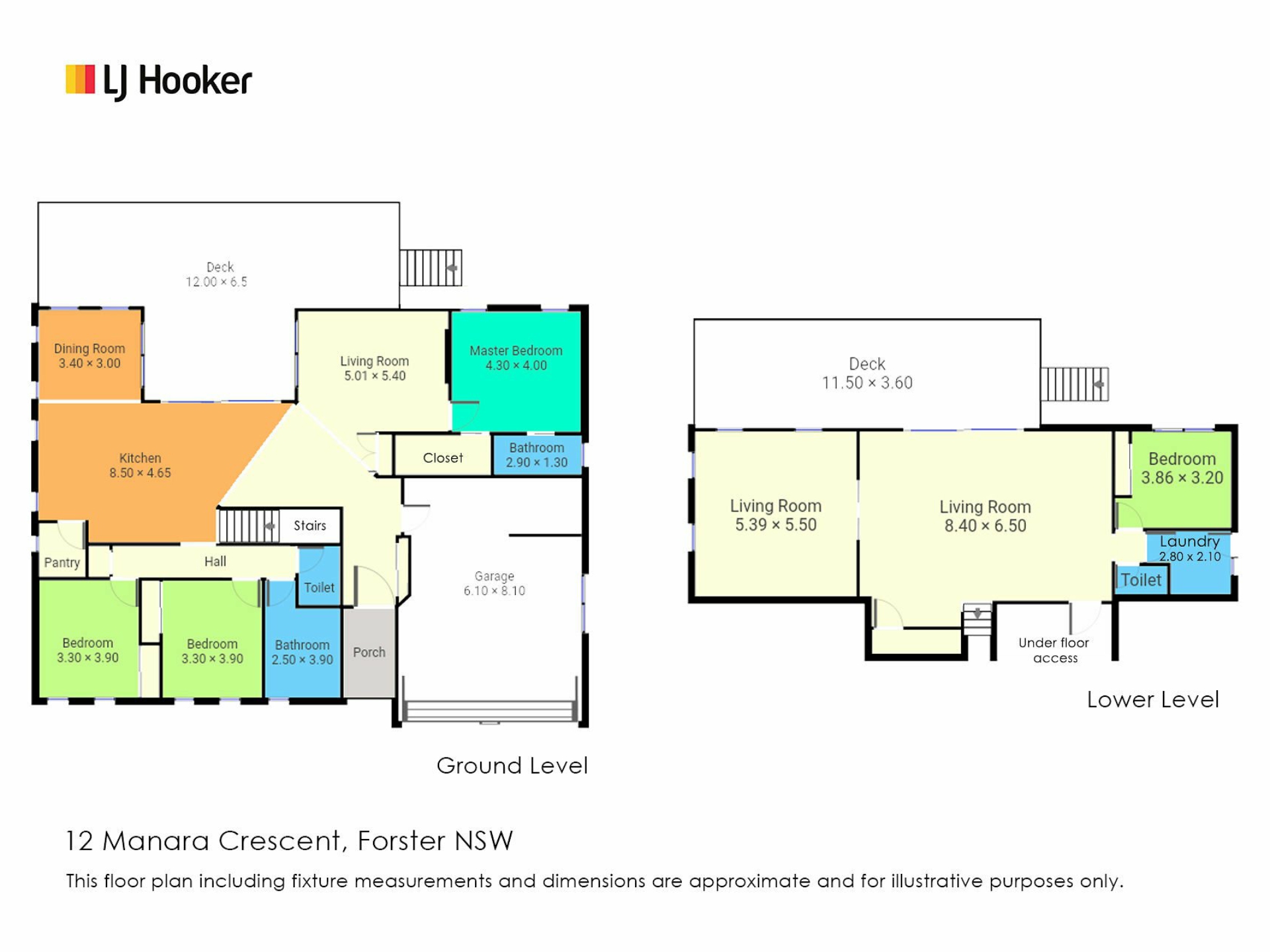
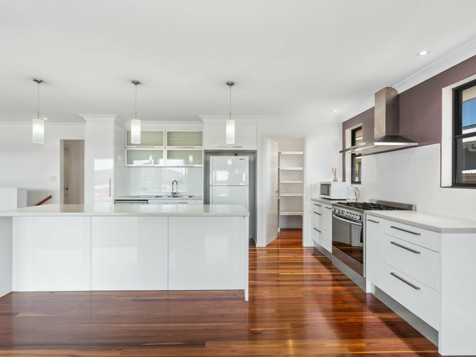
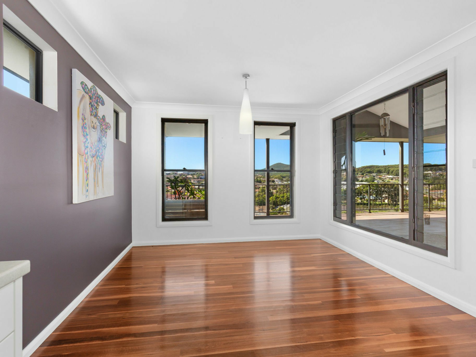
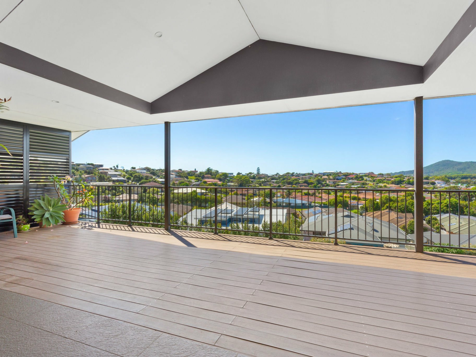
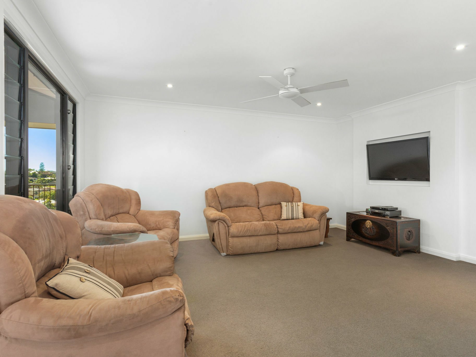
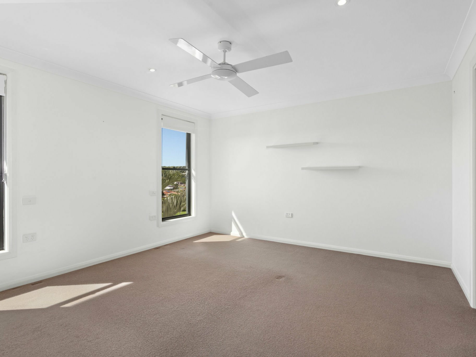
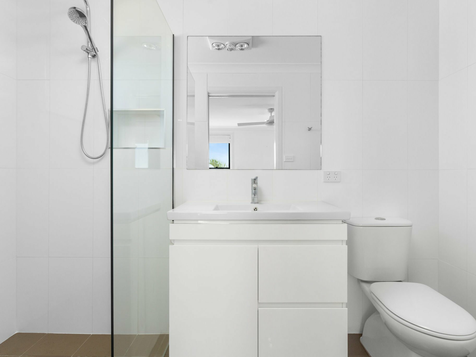
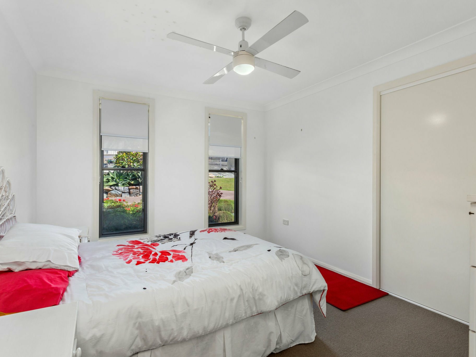
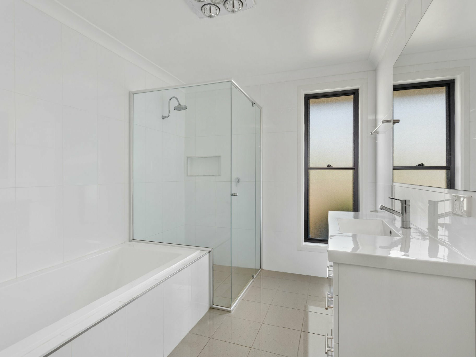
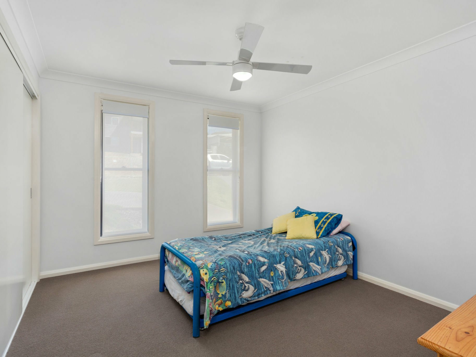
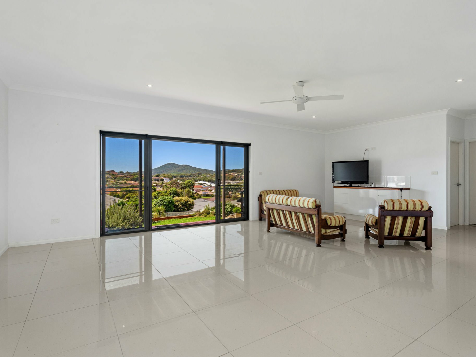
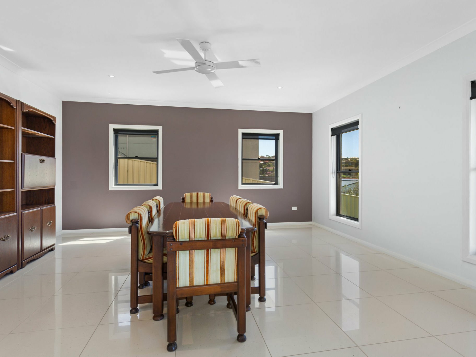
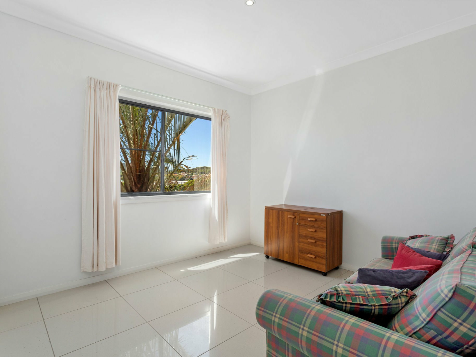
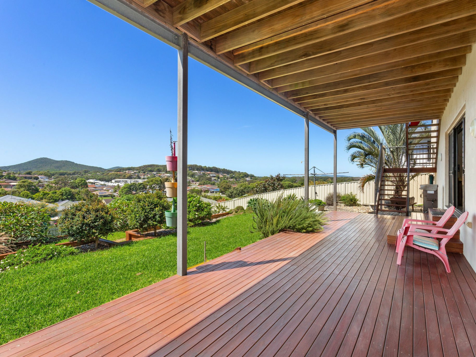
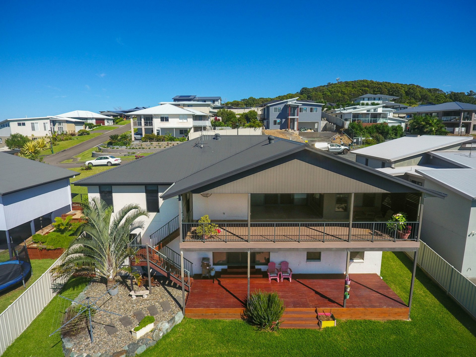
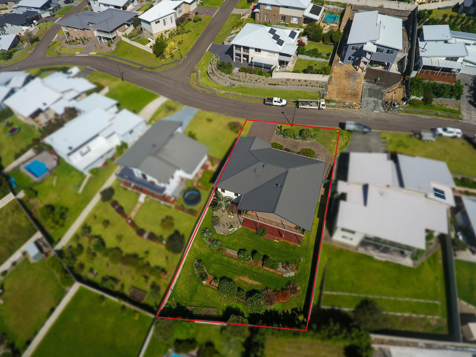
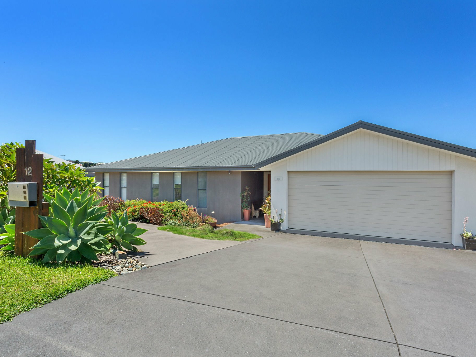
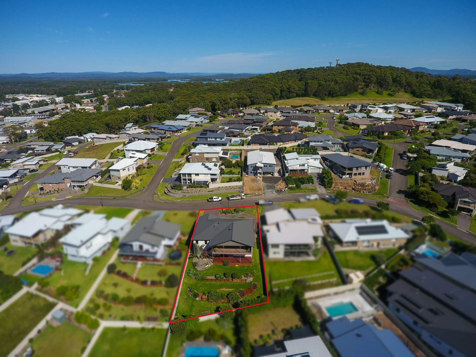
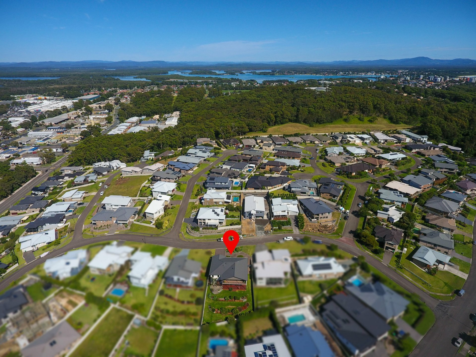
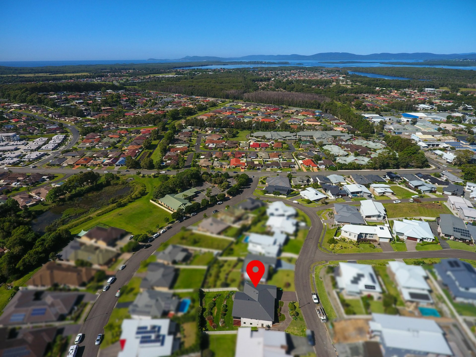
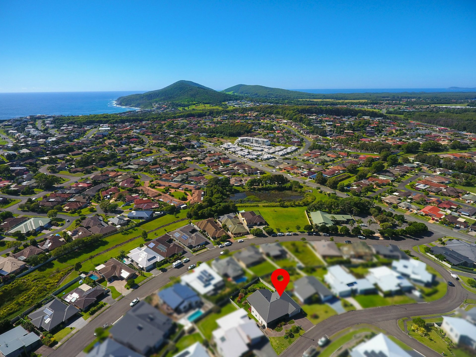
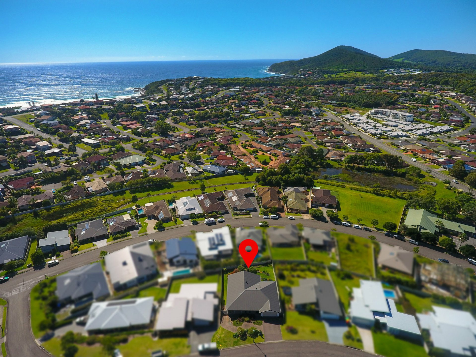
Property mainbar sidebar
Property Mainbar
12 Manara Crescent, FORSTER
Sold For $900,000
Property Mobile Panel
For Sale
Property Details
Property Type House
Land 915.20m²
Too Hot For This Market! Open House Cancelled
We are pleased to offer for sale this simply gorgeous quality rendered brick home perfect for any family looking for a coastal change. So much creative consideration has gone into crafting such a stylish residence that is both aesthetically pleasing with a fully functional floorplan. Modern fittings and features ensure ultimate comfort whether you choose to live here all year round or make it a holiday residence that you can indulge in intermittently in the Summer months.
Meticulously pieced together to cater for the entertainer with an impressive 12m x 6.5m upper deck that spans the length of the home, taking full advantage of the elevated position that captures the captivating skyline views. Underneath, you will find a second deck for a mingling with a more relaxed vibe as you watch the kids play on the lawn.
Conveniently located to suit the beachgoers lifestyle, approximately 1.5km to One Mile Beach where you can soak up the sunshine, catch a few waves, or enjoy your morning coffee from the Surf Life Saving Club. A quick 1.4km drive down the road will lead you to Stocklands Shopping Centre where you are welcomed by an abundance of grocers, butchers, boutiques, cafes and restaurants.
- This stylish kitchen is coupled with sleek finishes such as polished floorboards, high gloss cabinetry, 900mm gas cooktop and stainless steel dishwasher. It is flooded with an abundance of bench and storage space provided by the spacious walk-in pantry and island bench that can double as a breakfast bar for additional seating.
- The relaxed family room leads out onto the oversized deck with vaulted ceilings and screens to provide privacy and ample space to entertain your guests for hours on end
- Take the stairs down from one deck to the next where you are greeted by two additional living spaces, bedroom number four with fan and robe, powder room and laundry - easily convertible into your guest accommodation
- The formal dining room is tucked away off the kitchen, taking in the abundance of light provided by the coastal outlook
- King-sized master bedroom with walk in wardrobe and stylish ensuite
- Bedrooms two and three are complete with built in storage and ceiling fans and are centrally located to the main bathroom with bath, separate shower, and modern vanity
- Outside is brimming with easy to care for and perfectly manicured lawns and gardens blissfully divided over three spacious levels
- Double remote garage with internal access and storage
- Powered mancave, workshop or storage area under the house
A property crafted so intricately and stylish like this is definitely hard to come by so an inspection is a must! Call Daniel Garton today as tomorrow may be too late!
Features
- Ensuite
- Remote Garage
- Balcony
- Deck
- Outdoor Entertaining
- Fully Fenced
- Workshop
- Built-In-Robes
- Toilets (3)
- Dishwasher
- Secure Parking
Property Brochures
- Property ID 1B3YF7G
property map
Property Sidebar
For Sale
Property Details
Property Type House
Land 915.20m²
Sidebar Navigation
How can we help?
listing banner
Thank you for your enquiry. We will be in touch shortly.
